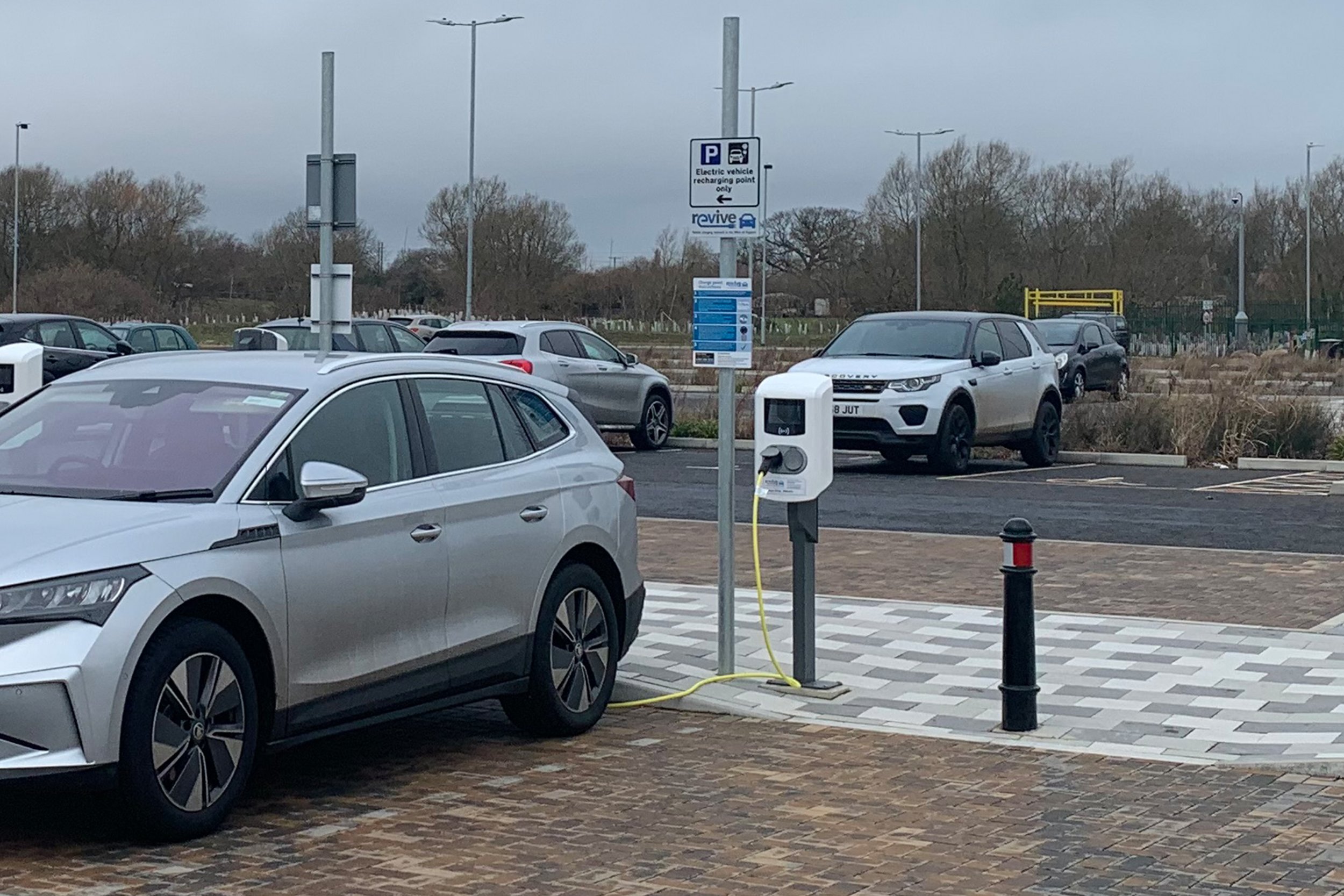
Client
Roper Rhodes
Architect
Aaron Evans
Structural Engineer
Mann Williams
Quantity Surveyor
Carter Jonas
Project Sectors
Commercial & Industrial
Roper Rhodes HQ
The complex refurbishment of an old industrial building with a floor area in excess of 7000m2, into a state-of-the-art automatic manufacturing and process facility, office and warehouse.
BJP designed a system using concealed 4-pipe fan coils for heating and cooling with efficiencies of 90%. High level convection heaters, served at low temperatures from the condensing boilers in the warehouse, could also be used as desertification fans and very in speed to conserve power and heat.
High efficiency lighting and controls were used throughout the office and factory areas. Specialist scene control lighting was used in the boardroom, demo and training rooms.
BJP worked closely with the Client and contractors during the construction period to ensure the building was delivered on time and on budget. At completion the previously dilapidated building had been transformed into a stylish modern office with efficient manufacturing, process and storage facility.


Commercial & Industrial
Yate Park and Ride
New £3.5 million facility and transport hub provided to support sustainable travel in Yate and surrounding areas
GE Aviation Composites Factory
A complex and highly serviced 9,500m2 carbon composites factory.


